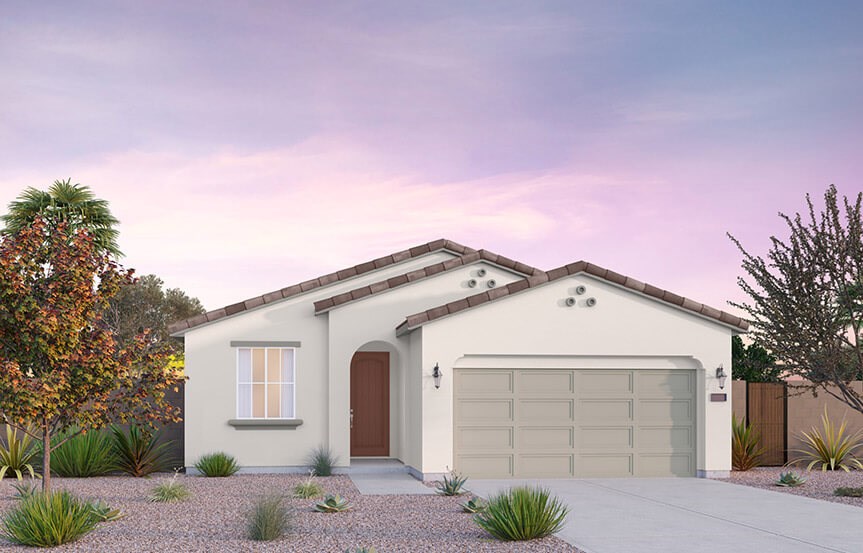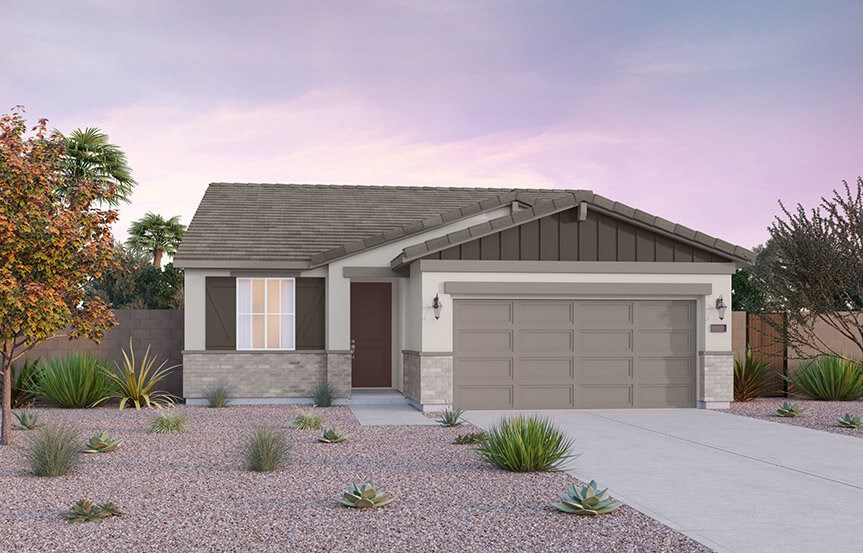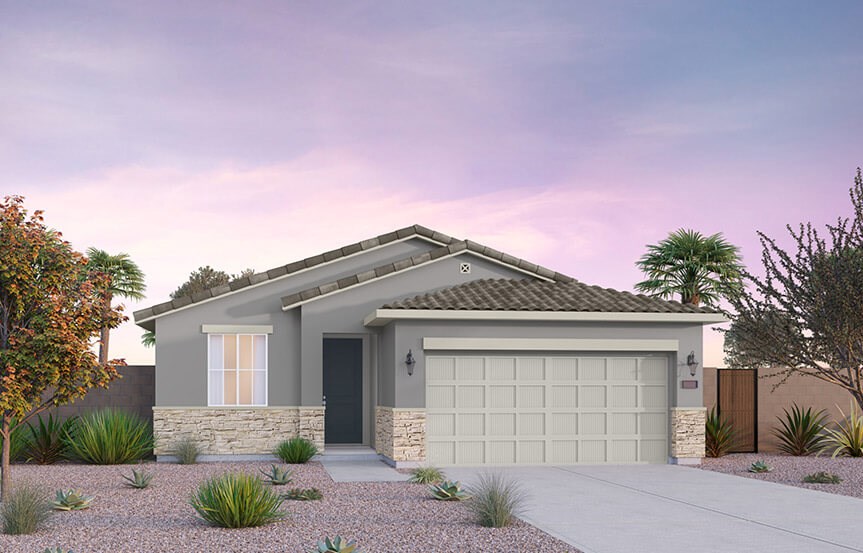

1,440 Sq Ft
3 Bed
2 Bath
2 - Car Garage
1 Story
Richard Russell & Mila Ivany
Sales Office Hours: Daily: 10am-6pm & Wednesday: 2pm-6pm or Self-Guided Tour
Designated Broker: Caitlyn Lai-Valenti
Your dream of homeownership begins at Indigo, Highland Sage’s newest and most attainable floor plan. Designed with your family in mind, this single-story home delivers everything you’re looking for- comfortable and light filled living areas, gourmet kitchen with an island for gathering and an included covered outdoor room for indoor/outdoor entertaining. Two generous secondary bedrooms and a full bath provide space for the family, while the spacious primary suite features a soaking tub and convenient walk-in closet.



Floor Plan
Print Floor PlanThis calculator and its results are intended for illustrative purposes only and are not an offer or guarantee of financing. Rates and payment terms, if offered by a lender, will vary upon an applicant’s credit-worthiness and are subject to change. Additional costs, such as property taxes, insurance and HOA fees, may apply.
See more mortgage rates on Zillow.
Based on the home you are looking at, we have a few other home suggestions that may interest you. If you would like to speak with one of our team members to better assist you in finding your perfect home, please contact us.
Contact Us